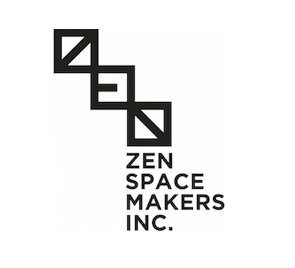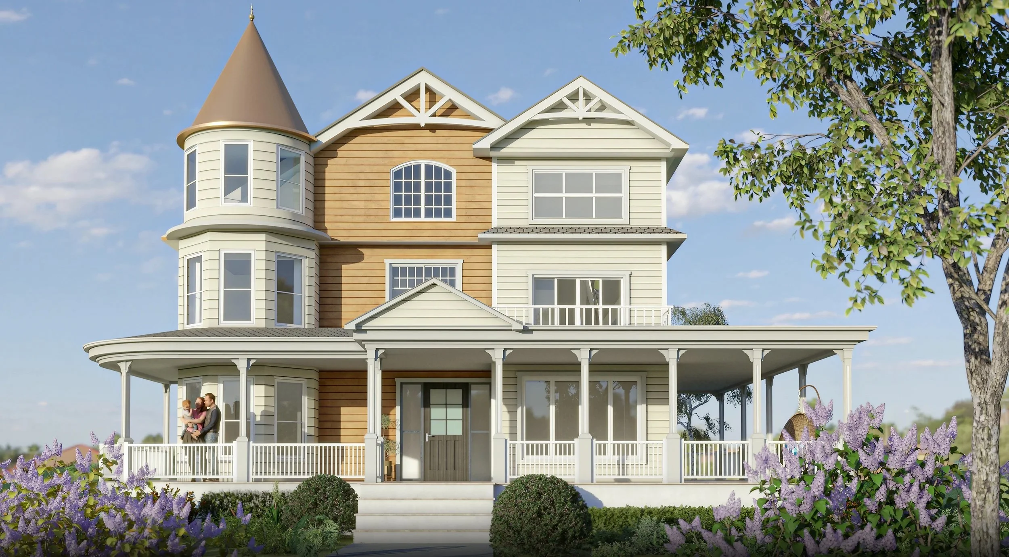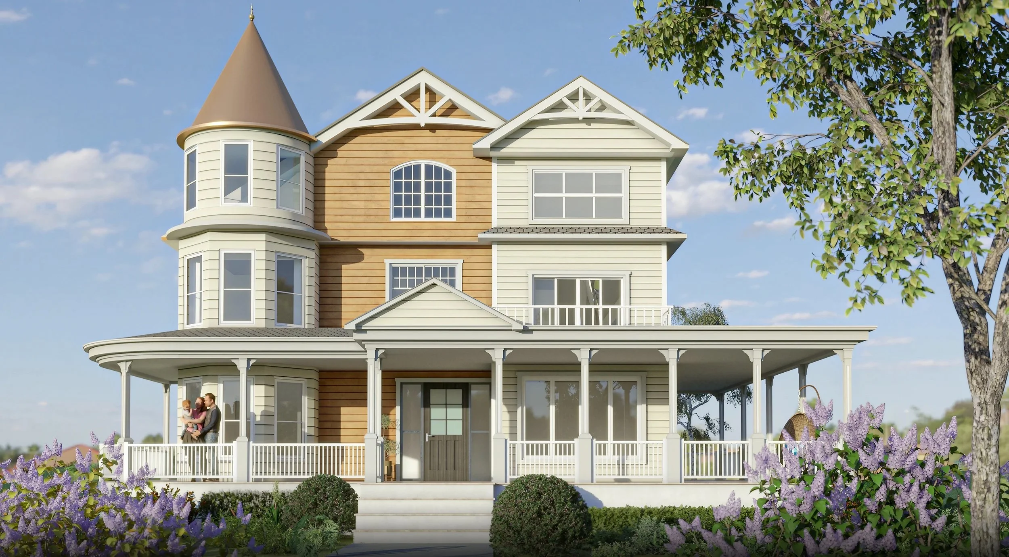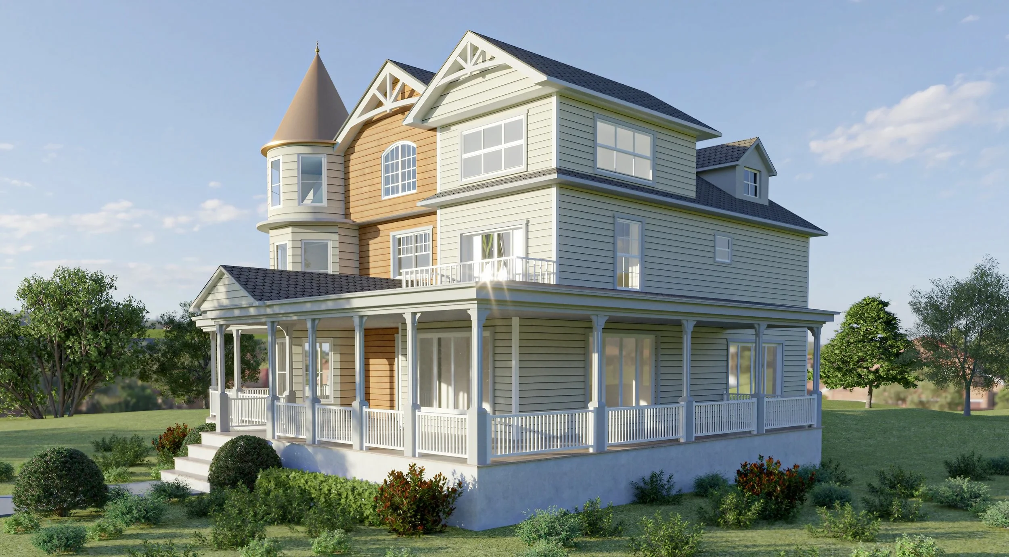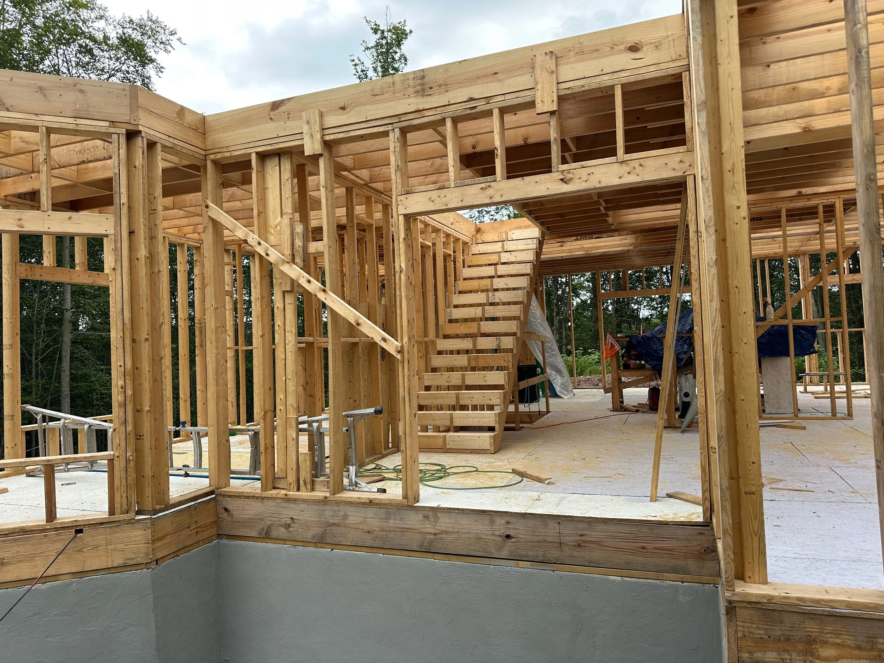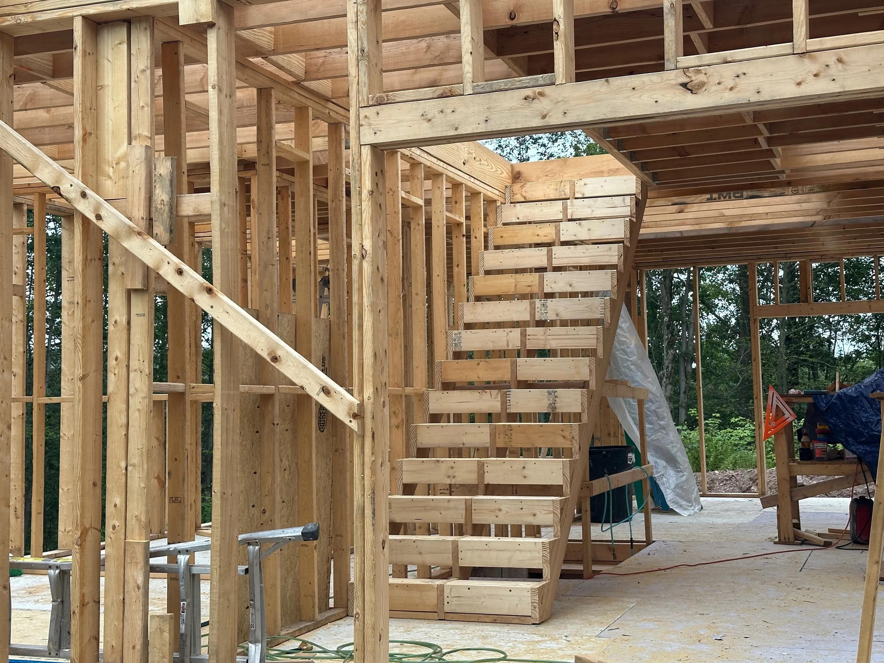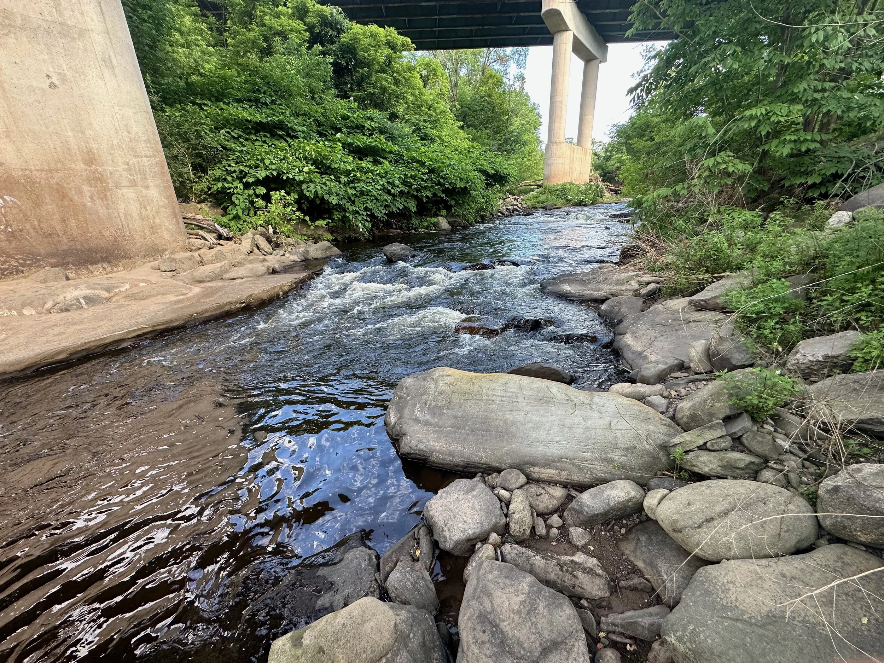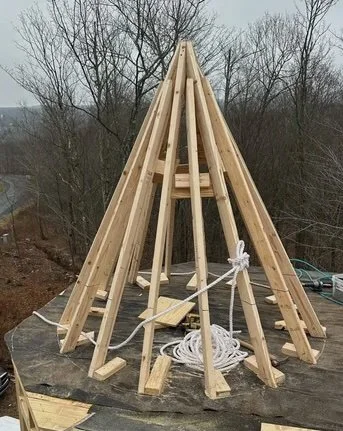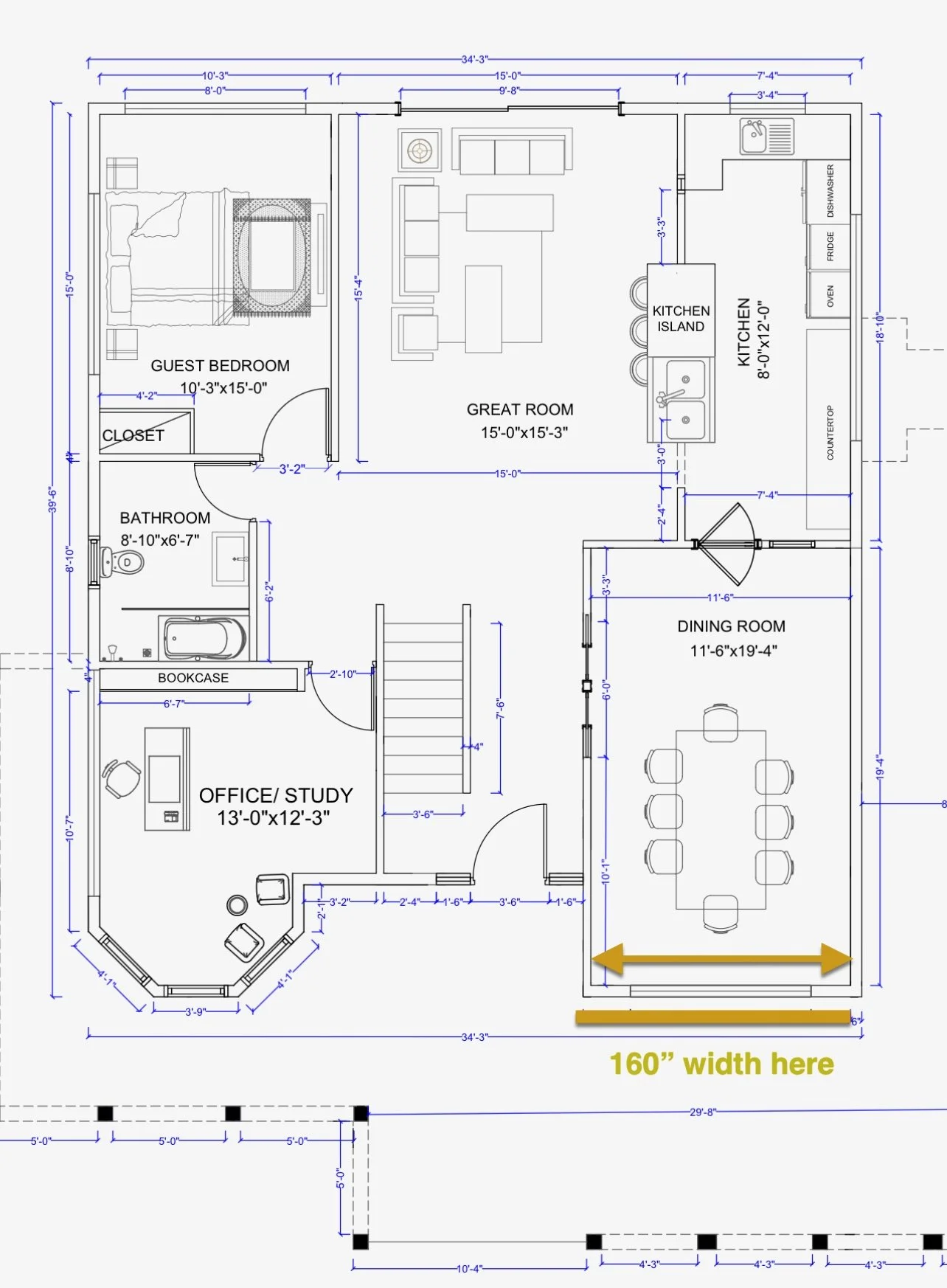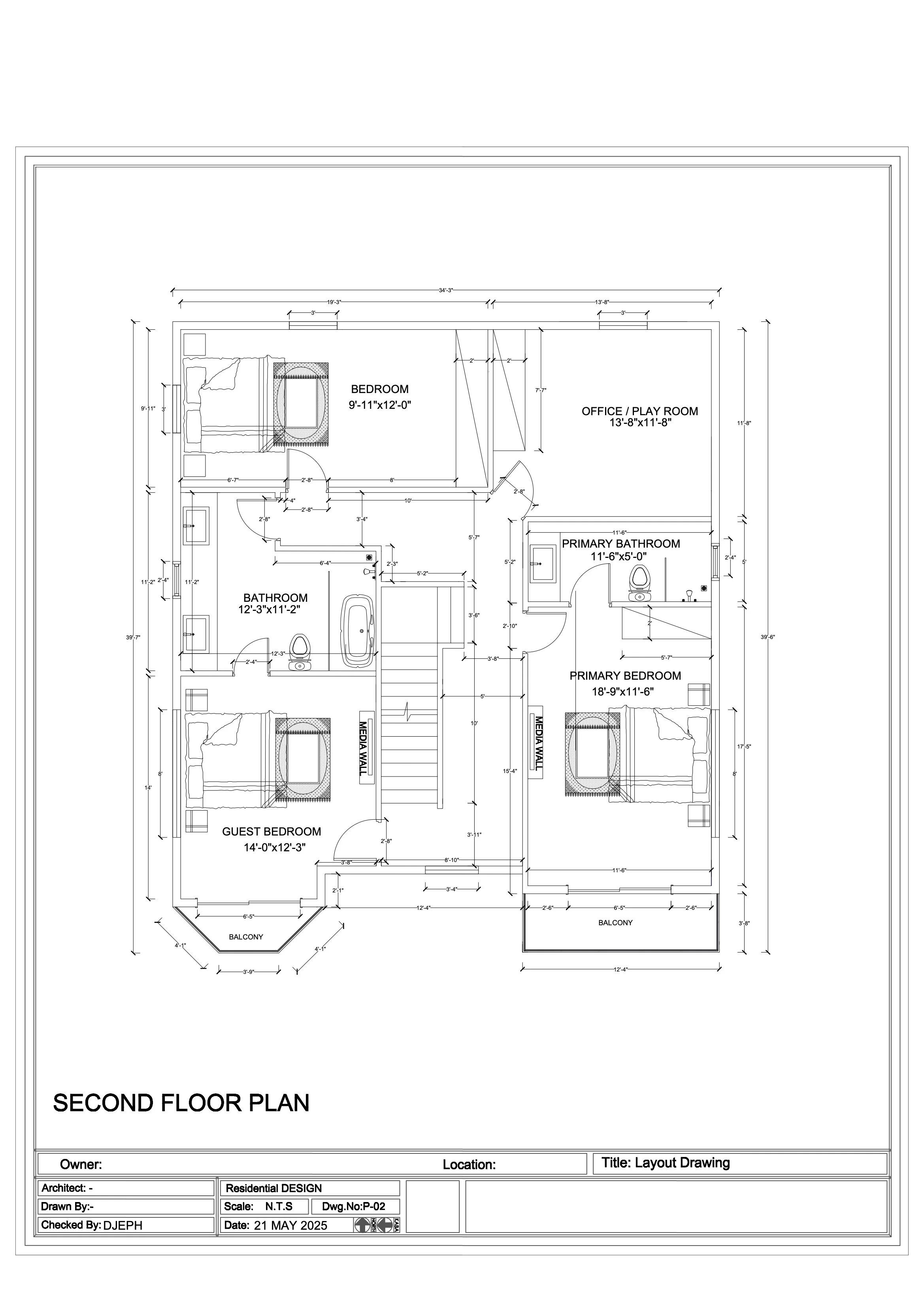A New Victorian Home
305 Summit Woods Road · Roaring Brook, PA
A custom, modern Victorian designed and built by Sander Hicks / Zen Space Makers. This 3,200 SF home spans three finished levels plus a full 1,200 SF basement with 9’ ceilings and side-door access. Features include 4 bedrooms, an 800 SF third-floor studio, 3 baths, two-car garage, quartz kitchen countertops, hardwood floors, and ceramic tile.
Set on 1.2 wooded acres in the Summit Woods development—about 10 minutes from Scranton—with a wrap-around porch, balconies and Juliet rails, large yard, and shed, all on a solid concrete block foundation.
Estimated completion: Spring/Summer 2026.
Coming to market soon.

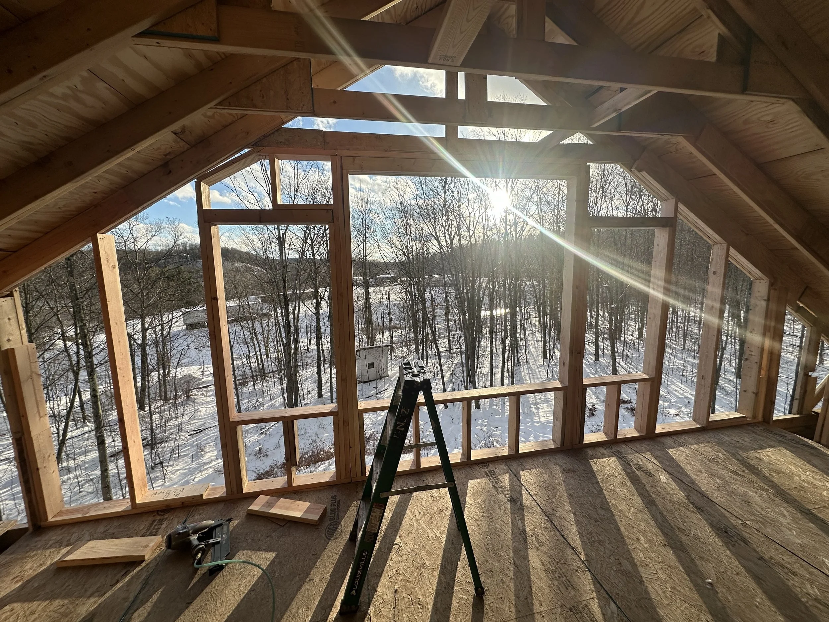
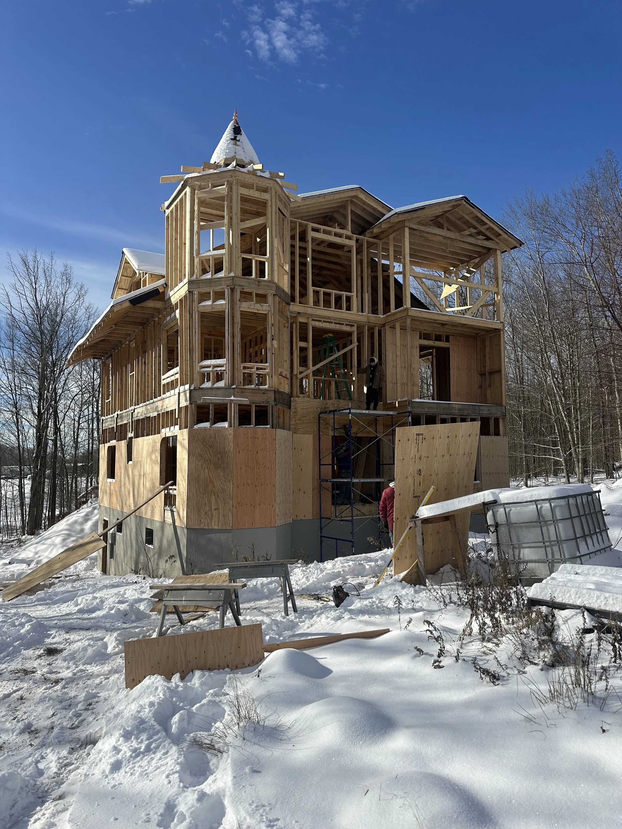
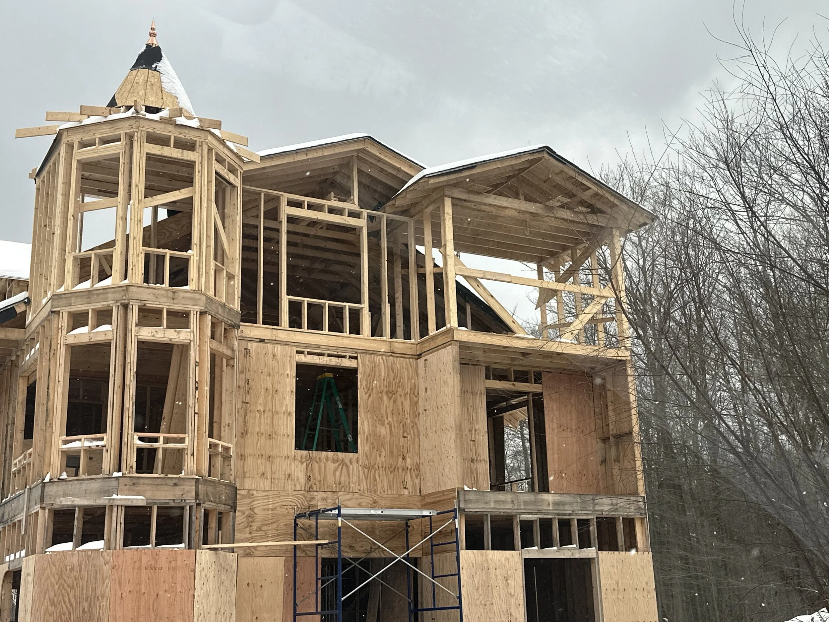
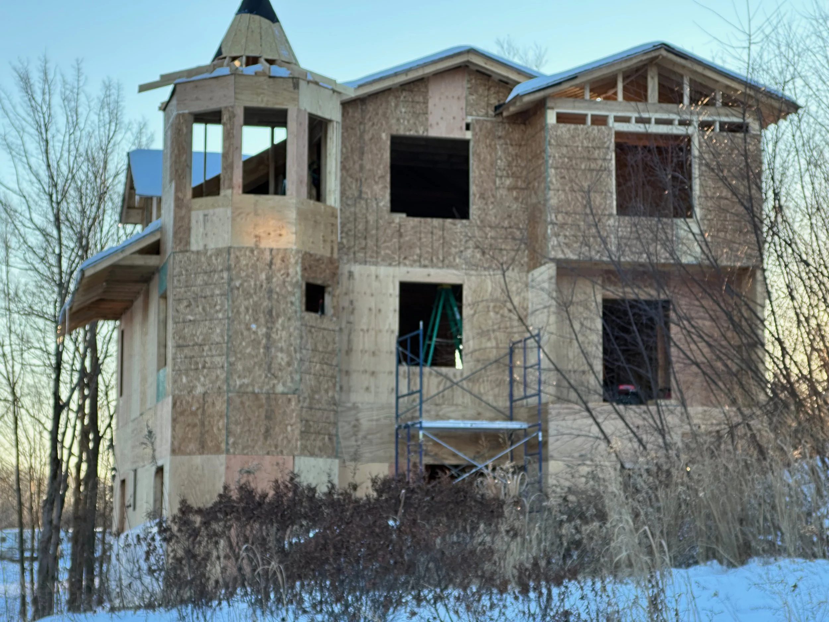
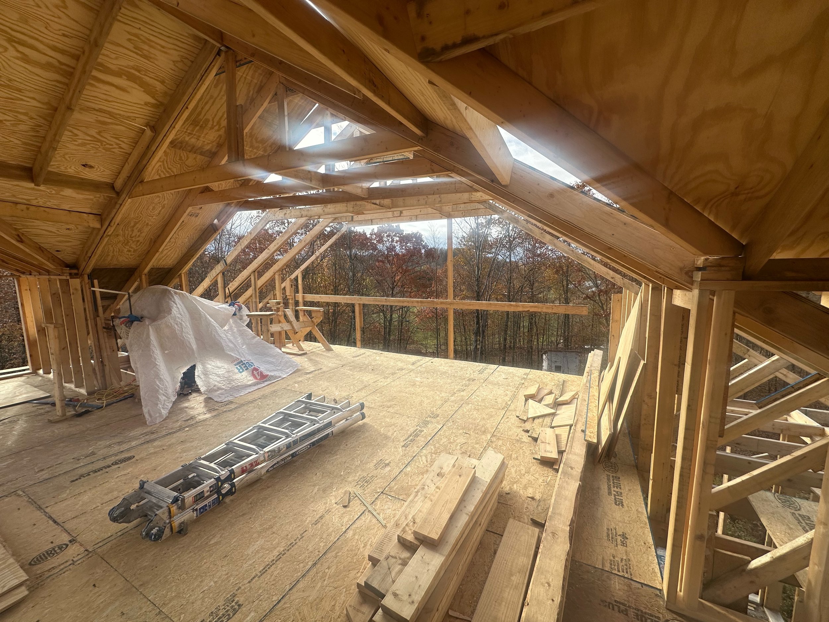
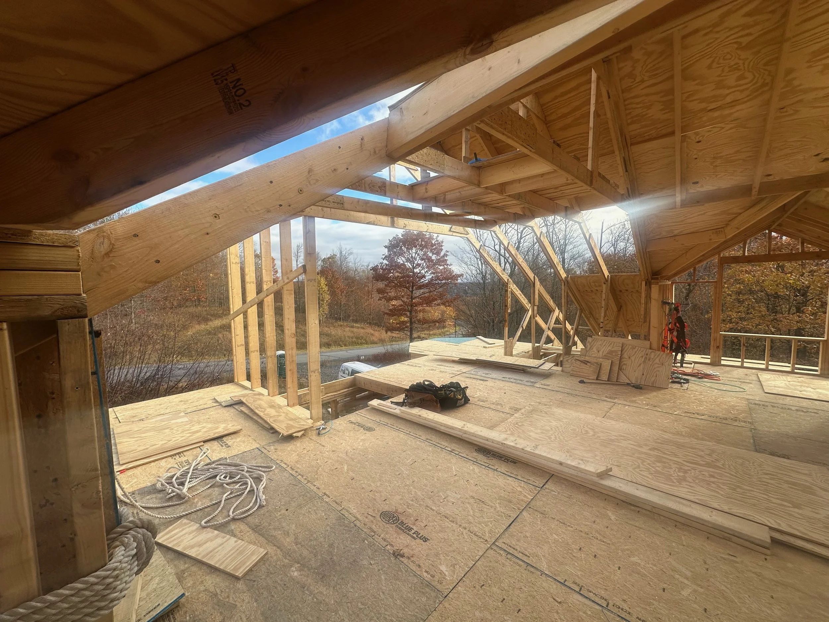
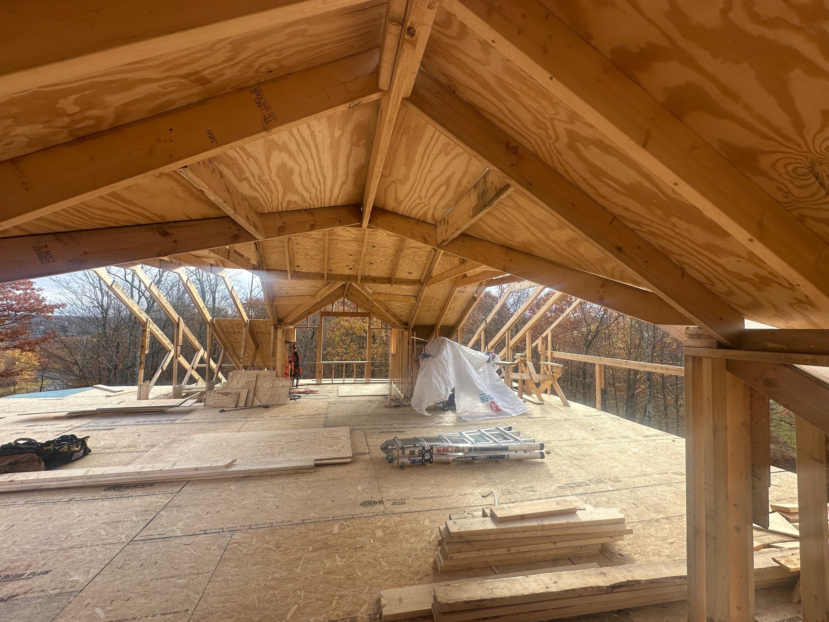
Building the Turret
I thought I’d buy a prefab turret and crane it onto the roof—turns out that’s not a thing. So I built it myself.
Using 3D renderings and ChatGPT, I calculated the angles and height, found the exact roof center, and marked a perfect circular base with a paint marker and a simple pivot jig. From there it was all 2×4 framing. The turret wanted to be 16-sided, which meant adding braces so the upper rafters had something to land on. A framing gun and 3" nails made quick work of it—I framed the whole thing in a day.
With ½" sheathing cut, we wrapped it for ice and water and topped it off with a copper finial—a true crowning moment.
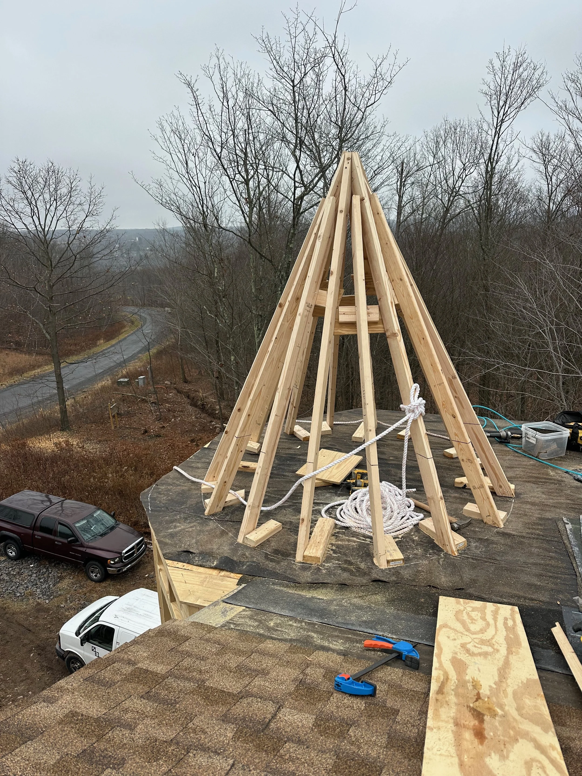
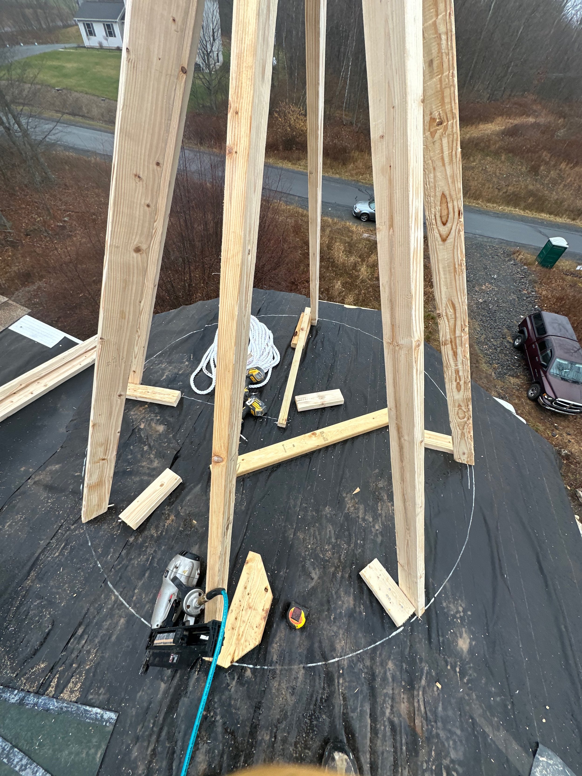
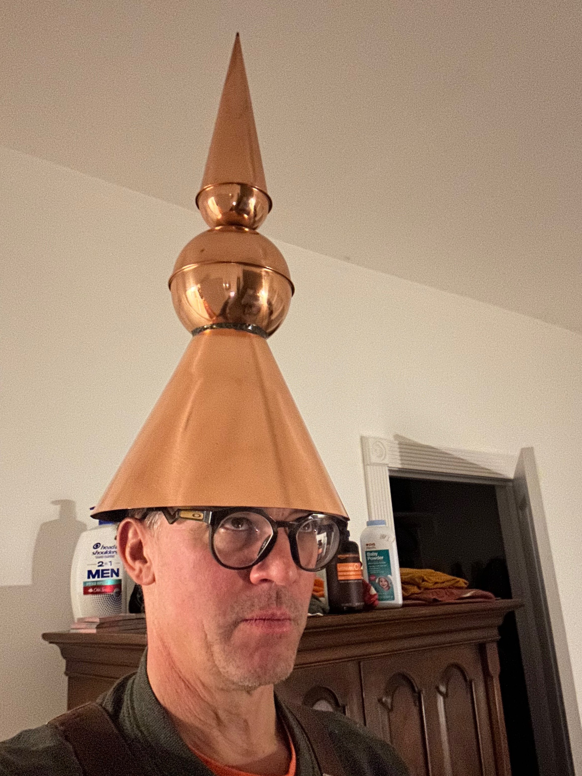
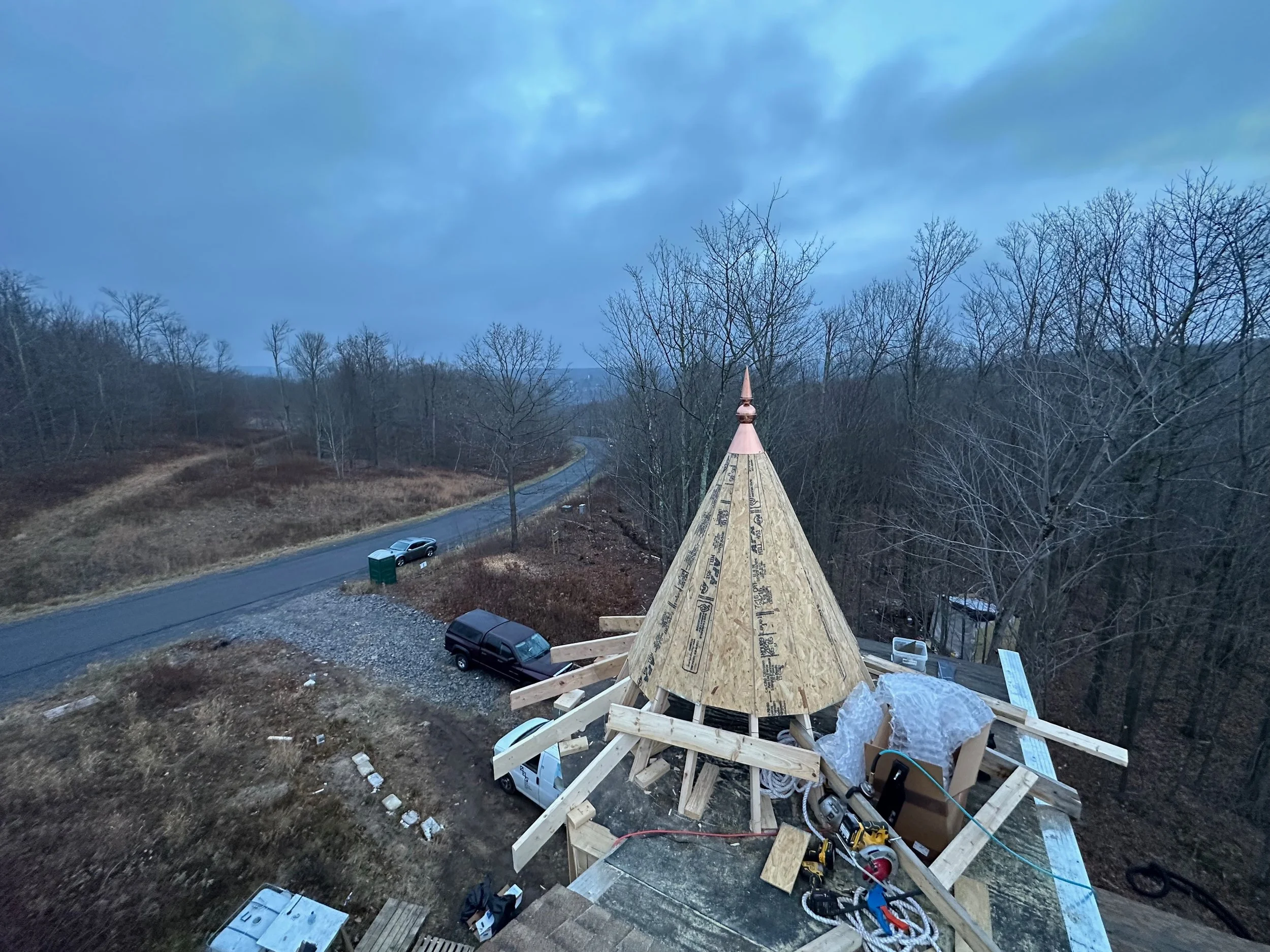
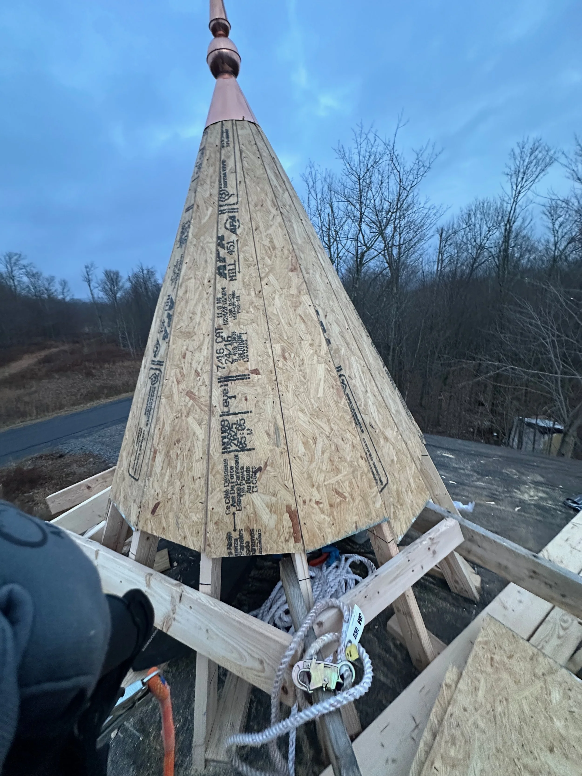

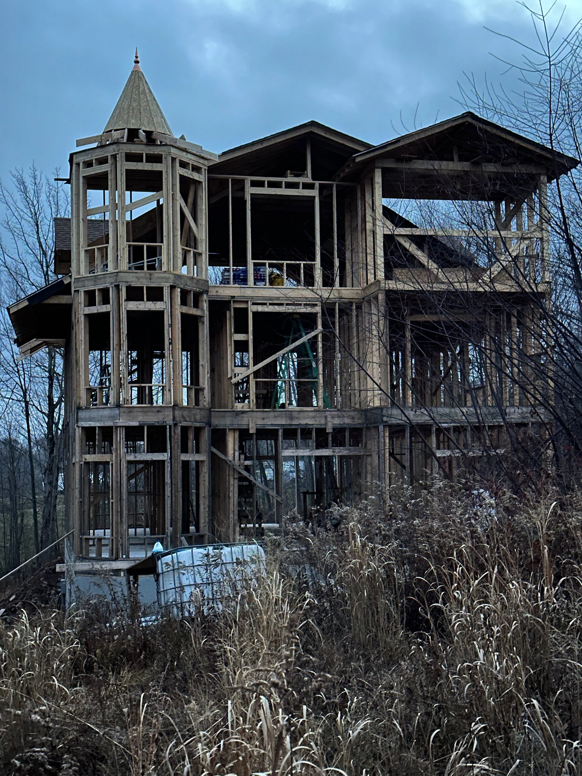
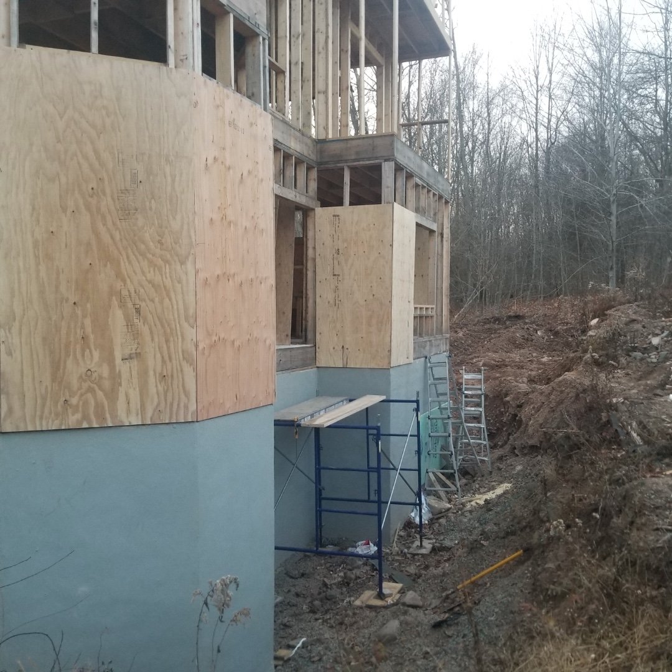
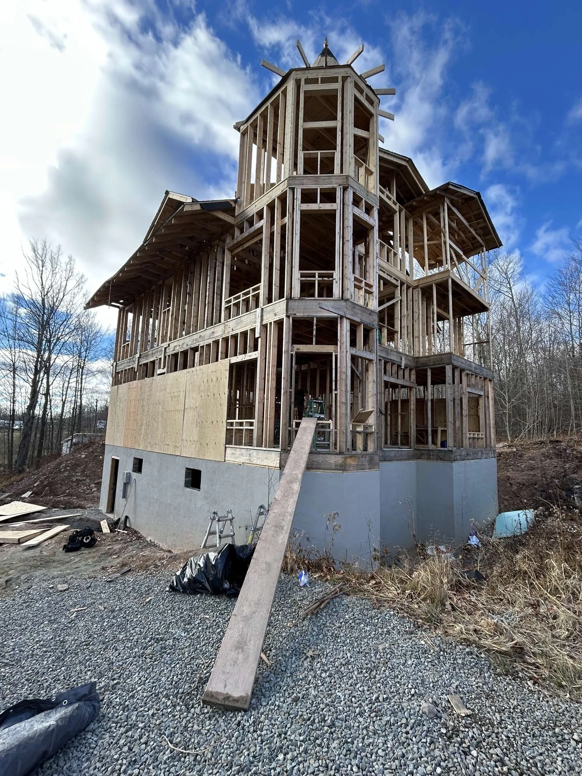
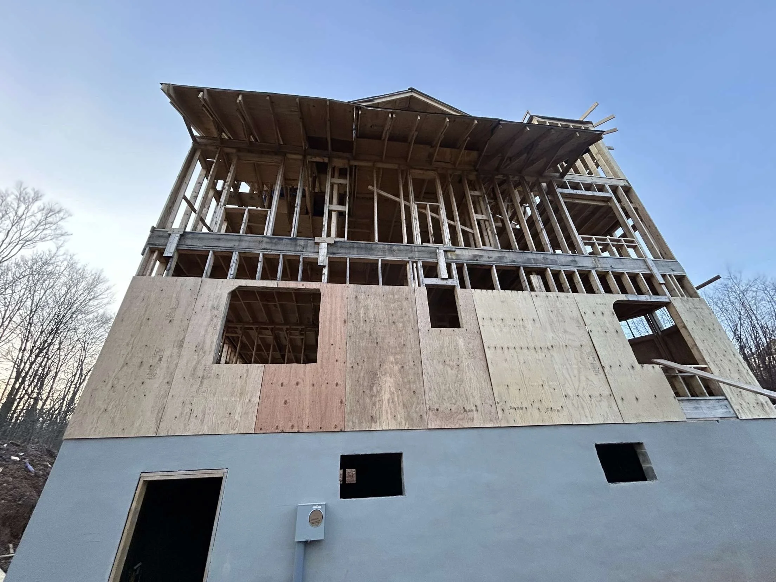

First Floor Layout
Large Dining Room and Open Living Room facing the kitchen. Guest bedroom on floor one, and a study.
2nd Floor Layout
3 Bedrooms and a playroom/office. Large Primary Bedroom with en suite bathroom.









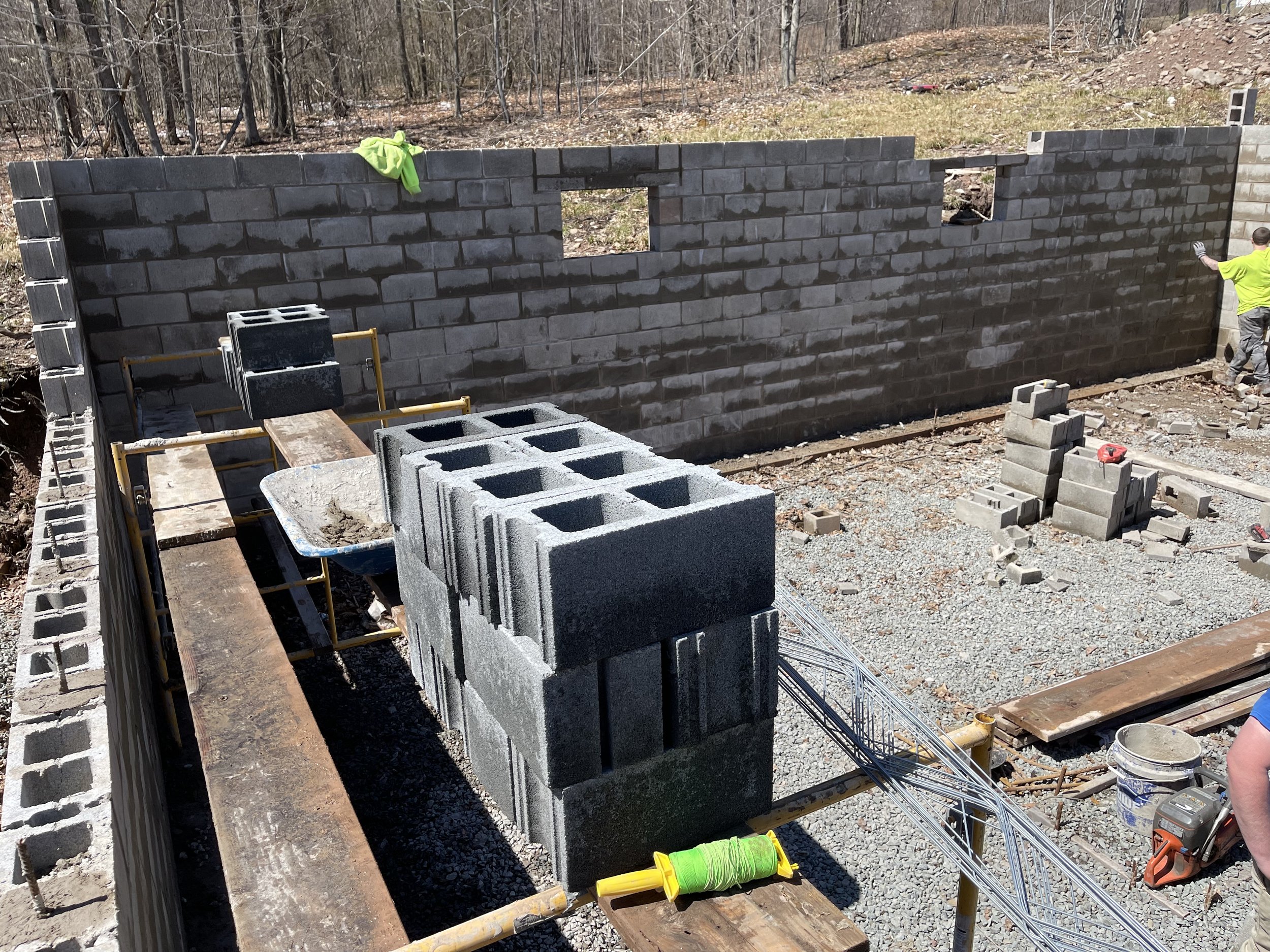

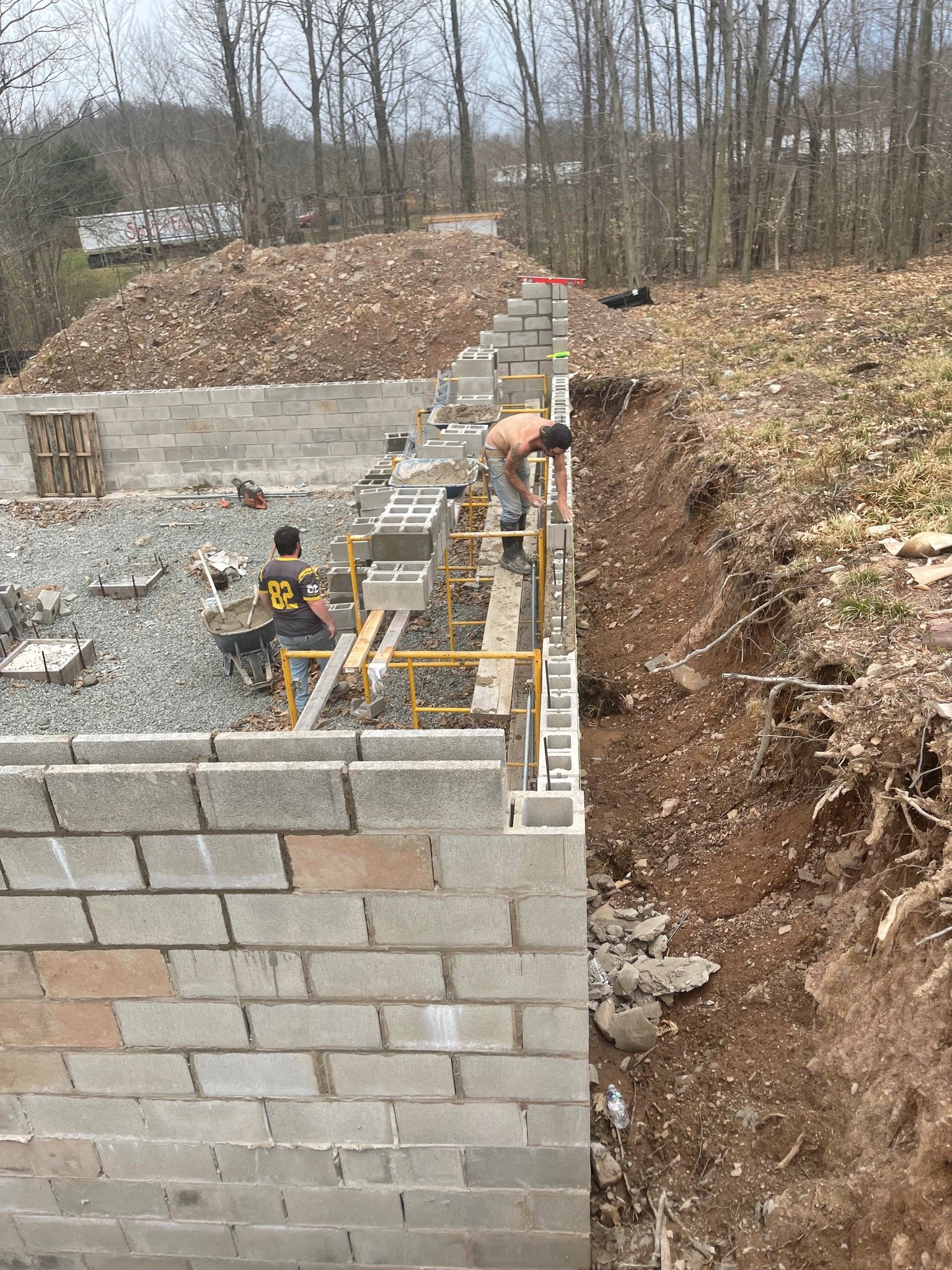

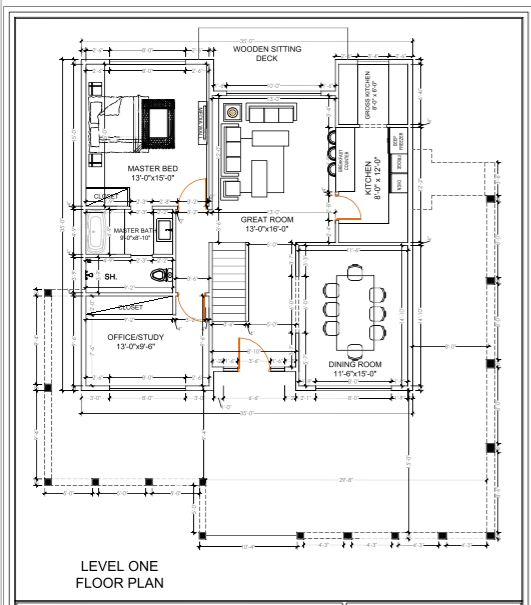
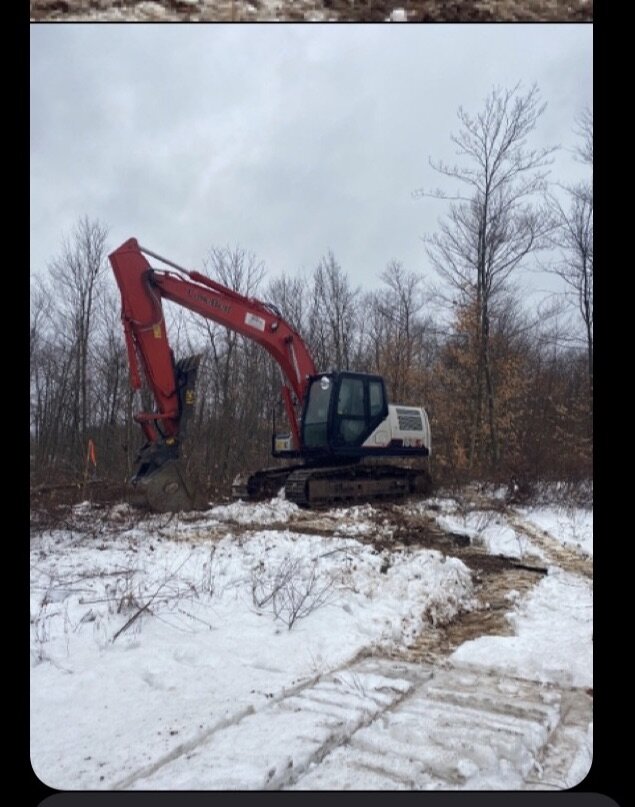







Project Info and Financials:
This project is an opportunity to purchase a quality, custom-designed, craft-built 2,400 square foot Zen Victorian home, directly from the designer/builder. We can create a custom-kitchen with the finishes and colors the buyer chooses.
The site is a 1.2-acre forested mountain-top in Roaring Brook, PA. The home features four bedrooms, three baths, a large 8’ ceiling basement, with side door access, two car garage, a large kitchen with quartz countertops, hardwood floors and ceramic tile, a wrap-around porch, balconies, and juliets.
Foundation is set on solid concrete footers, CMU block walls going up 8’. The estimated completion date is Spring/Summer of 2026 and it will be on the market, soon, for direct sale by the owner.
2024 Appraisal: $680,000
The September 2025 professional appraisal sets the future value north of $680,000
Subject is located in a Development that is established and well maintained. Housing consist of large single family dwellings of various age and GLA (Gross Living Area) in excellent condition. Good linkage to all public amenities and major highway. North Pocono School District.
Construction Plans Dox:
Videos of Our PA Construction Project
Here’s a video of ZSM Founder Sander Hicks quickly making a cabin/shed for this property. It also features our excavator operator, digging a ditch to drain the foundation.
More Info on this project:
We have new plans in the works to add large attic trusses, for the roof trusses, to create an extra 870 SF of attic space, two dormers, a new handsome turret!
Total SF could expand to 4095, plus large 1365 SF basement, with 8.5’ ceiling, cement floor.
Recent Sales in the Area:
As you can see on Zillow, the recent sales in the area are strong:
North Pocono School District
Generally considered a good school district. It has a strong reputation, is ranked well in state comparisons, and offers a variety of academic and extracurricular programs.
Here's a more detailed look:
Positive aspects:
High rankings:
North Pocono School District consistently ranks highly among Pennsylvania school districts, including being ranked 17th out of 498 districts by Niche.
Academic achievements:
The district boasts strong academic performance, with high percentages of students achieving proficiency in reading and math.
